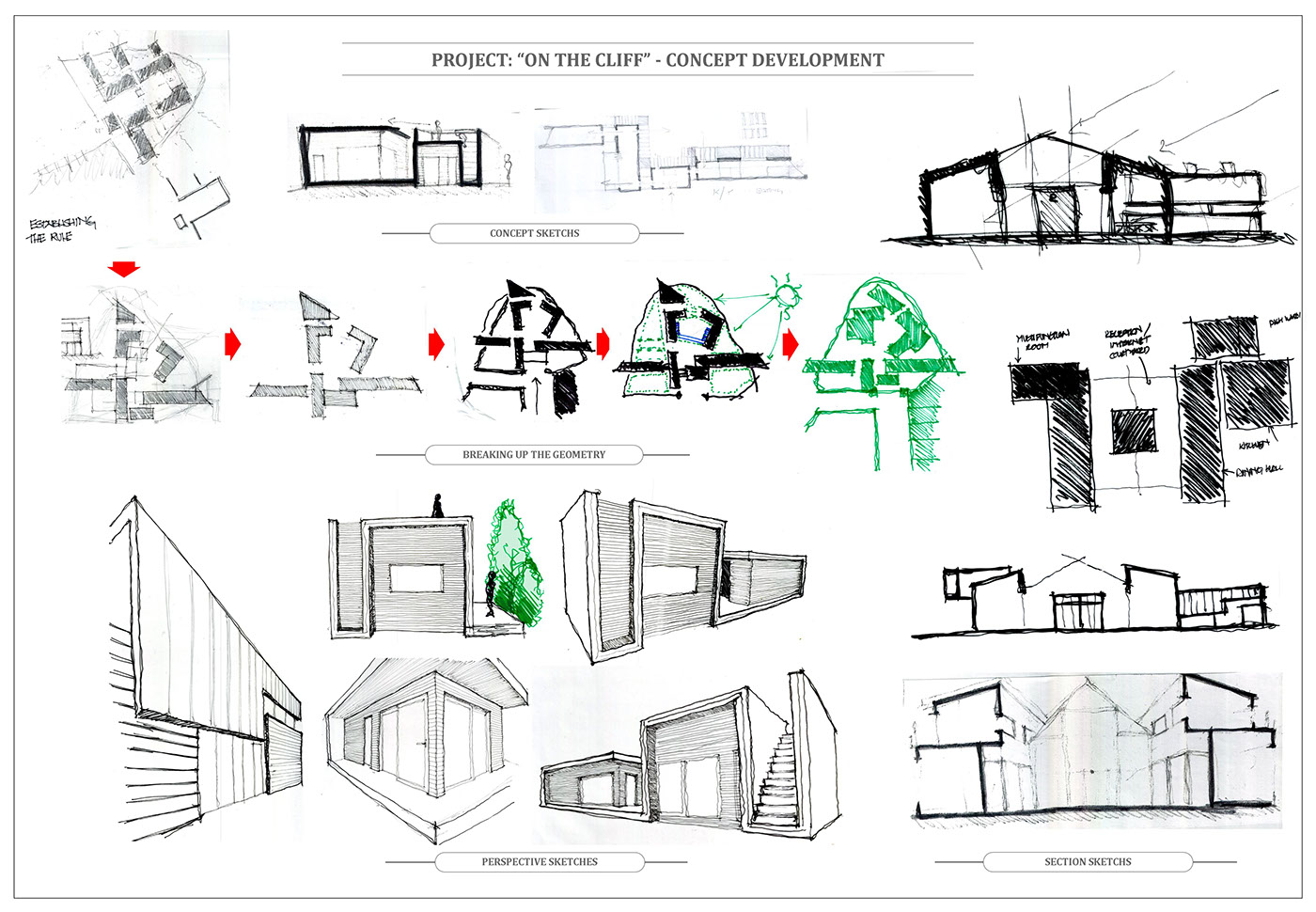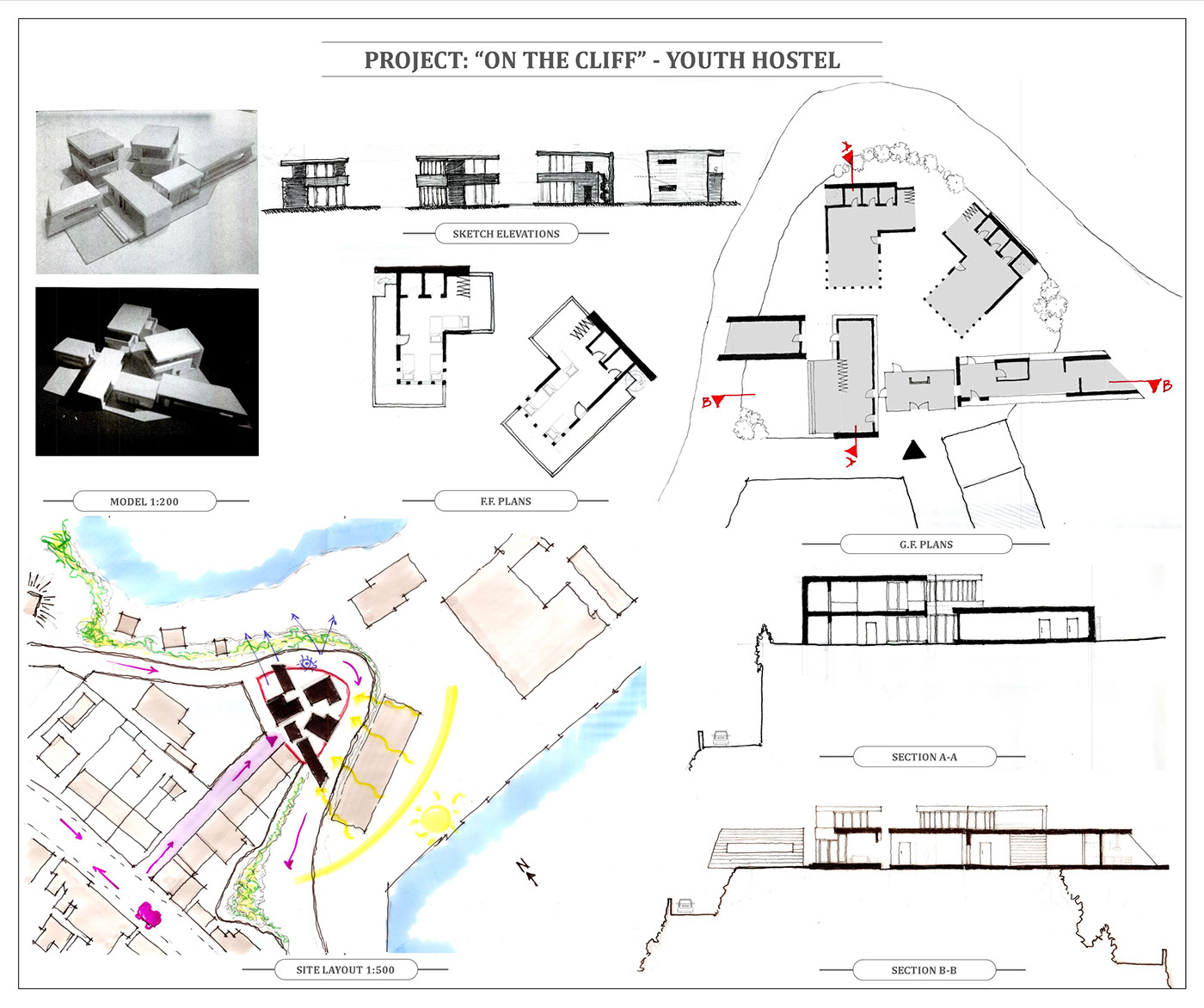BACKGROUND:
This was the final project of semester 3 (YR: 2 Semester:1), it was for a youth Hostel out in Dunmore East (on a cliff edge - overlooking the harbour), Co. Waterford. This project was all about understanding and interpreting the brief and responding to a site and to a brief with a clear design intention, i.e. a “theme” (concept or parti – that was introduced at the start of the academic year).
A number of questions were initially posed to the class before design commencement; ‘you’ve mostly stayed in a hostel at some stage in your life’; what did you like? What did you dislike? Where you comfortable housed in a community of similarly incline people or lost in an anonymous mass dormitory. What positive or negative impact did the architecture have on you? Imagine you were arriving at a hostel at the end of the day, what would make you content to stay there overnight? How would you like to experience the location while having breakfast?
Daylight and ambience was particularly significant in this project and a light study on models was required in the Brief.
BRIEF:
The Brief asked us to consider some lessons from Herman Hertzberger for designing the spaces:
1. Public (is accessible to everyone at all times) and Private (accessibility is determined by a small group or one person) sapces - translated spatially as collective and individual.
2. Territorial Claims - a space or room being more private or public depending on a degree of accessibility, the form of supervision, who uses it, who takes care of it and their responsibilities.
3. Territorial Differentiation - making the gradations of public accessibility of the different areas and parts of a building on a ground plan a sort of map showing “territorial differentiations” will be claimed.
4. Territorial Zoning - Character of the area depends to a large extent on who determines the furnishing and arrangement of space, who is in charge, who takes care of it, and who feels responsible for it.
5. From User to Dweller - translations of concepts “public” & “private” in terms of differentiated responsibilities, makes it easier for the architect to decide in which areas provisions should be made for users to make their own contributions to the design of the environment.
6. The “In-Between” - The threshold and how it provides the key to the translation and connection between areas with divergent territorial claims, creating a setting for welcomes and farewells, and is therefore the translation into architectural terms of hospitality.

NOTES:
The ‘theme’ I chose is “Courtyards”, I felt like it was a strong architectural space making concept and that it would be interesting to design a series of courtyards in various sizes and with various territorial differentiation qualities (some completely public and some semi-private) and the movement from completely public places on the site into increasingly more private spaces on the site.
The Initial design concluded at; a large central (public) courtyard, that served as an entrance to all the other spaces, there was a hierarchal system of zones getting increasingly more private as one makes their way through the site, and concludes with the sleeping quarters (and as seen in the model are the most dominant and prominent buildings on the site – separated by a internal courtyard).

NOTES:
Once I had established my “rule” It then became necessary to break it; to a dynamism to forms and spaces, to break up the geometry and the symmetry but to still keep a hierarchal balance to site.
This design was really my Penicillin; it had in fact come about by accident, I was discussing the latest model with my lecturers and as I stood up to walk away I shook the model, and where the all the pieces shift to, it just seem to work!
The materiality of this design was conceived in Timber from precedence sketches, thick timber frames that starts as a wall, runs down to meet the ground level and back up to become the roof and back down to form the opposite wall, with timber panelling and glazing in-between.
The public communal rooms had an external flight of stairs up the side of the building to a roof garden – for some reason this was completely abandoned as I worked towards the final design.


NOTES:
The Final design, well, was really anything but, I really needed to focus a lot more time to the connection of the reception, food, and common areas. There is just no fluid transition from the reception into the dining/ kitchen on the right or common gathering space on the left, I ended up being so disappointed that I didn’t even label the spaces.


NOTES:
The aim of this investigation was an exploration of daylight quality; to celebrate light, radiating and diffusing light, direct and indirect light, light reflection and light absorption, so the aim was not to maximize the quantity of light getting in but to ‘design’ it, and the amount of it, you wanted to get ... which I did do, but didn’t explain it that way, at all, in fact I explained it in the regulatory sense, the exact way we were not supposed to do it. But each of my options do affect the appearance of the light; whether that’s by casting elaborate shadows, rhythmic geometric shadows or by diffusing the light, it’s just explained in the heat gain, direct sunlight, glare sense, yeah, that’s it.


